Retrofitting Homes With Basements
If your home is built on a fairly level or slightly sloped grade, there are most likely cripple walls all around. Or, with more of a slope, it’s possible the foundation is full height on some walls. Cripple walls are perimeter, wood frame “stud” walls that create distance between the concrete foundation walls and main floor joists. They are strong enough support the entire weight of the house bearing down on them. However, they were NOT constructed with enough lateral strength to withstand the impact of tremendous horizontal earthquake force.
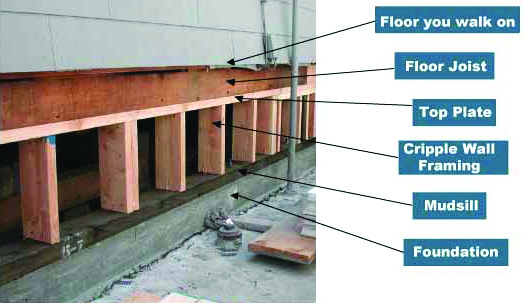
A Look Under the House
Within this modest structure, shown at right, are three commonly found areas of weakness that have been the cause of massive structural failures in several earthquakes. If even one of these weaknesses is not strengthened, a house is likely to become displaced from its foundation and collapse. Properly done seismic retrofits correct all three of the problems.
* Mudsills are known in Canada as sill plates.
Weakness #1: Cripple Walls – the #1 cause of catastrophic earthquake damage!
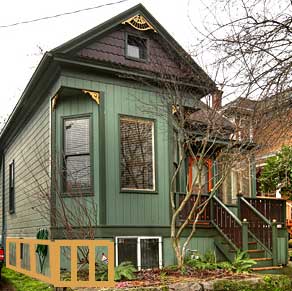
While obviously strong enough to bear the gravity weight of the house, the cripple walls of a great many homes would give way and collapse under the force of a moderately strong earthquake.
Several destructive earthquakes have demonstrated that weak cripple walls are the first structural element to fail.
This is how it happens:
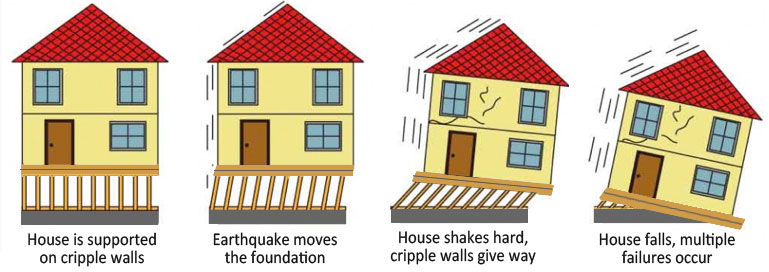
Therefore a proper retrofit requires strengthening of the walls on each side of the house by converting a predetermined number of linear feet to shear walls. That means bracing them with plywood to a strength capable of resisting the potential shear, or lateral, force of a strong earthquake. That could be several thousands pounds of force in every direction, so each wall line must be able to provide the same resistance. There is little value in foundation bolts if they don’t connect two sufficiently strong components. The picture below makes that point.
Weakness #2. Connection of the Sill Plate to the Concrete
The sill plate is either a 2×4 or 2×6 piece of lumber. If the floor joists are not sitting directly upon it, the sill plate is then the bottom member of a cripple wall. Either way, it needs to be secured substantially so several tons of seismic force vibrating back and forth won’t cause it to shift off the concrete.
This is what can happen during an earthquake if the sill plates are not bolted to the concrete:
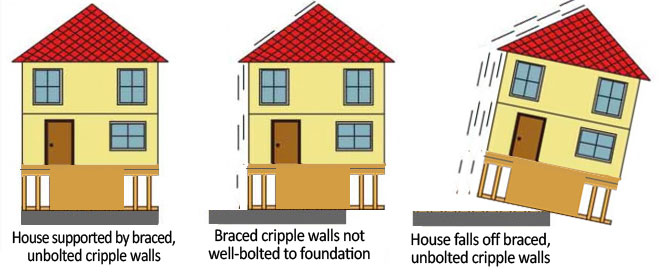
Theoretically, all homes built after the release of B.C.’s 1974 Building Code should have 1/2″ bolts every 8 feet. In practice, this is often not the case. There may be less or none at all. If you notice bolts in your home looking like these, they won’t do the job.

Weakness #3. Floor framing is not connected strongly enough to the cripple walls.
Damage can still occur to the house if the cripple walls are braced with plywood and bolted to the foundation if the this lower structure is not secured to the floor joists above. As the earthquake rocks the house back and forth, the cripple wall will remain upright, but the movement will cause the upper structure to slide off the cripple walls, as shown below.
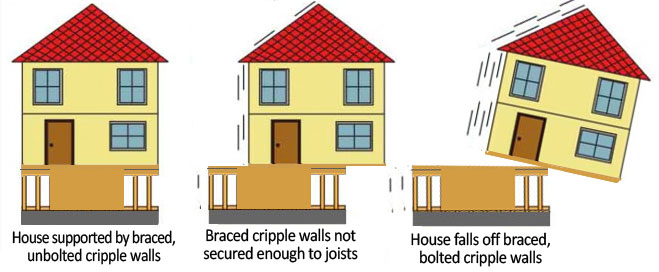
Solution: Creating a Continuous Load Path to the Foundation
All of the earthquake energy passing through your home collects at its base, which is where the main floor connects to the substructure. The key to avoiding major structural damage is to ensure the energy can flow, uninterrupted, down to the foundation. When there are breaks in the path, in this case in the connections between structural components, all that energy suddenly piles up at the break with impact so great, it causes damage.
To make that concept more visual, imagine what would happen if, during spring skiing, a downhill racer suddenly hit a mud patch. His body would continue forward at the same speed, flying past his feet as the mud abruptly stopped the skis. Ouch. The earthquake energy is racing from the top of your house and if the path isn’t continuous to the foundation, there will be damage.
Seismic retrofits fill in the house’s mud patches with snow. Otherwise put, they add new or strengthen existing connections between structural components. The energy then has a continuous path from the floor to the foundation where it can dissipate into the earth without causing much, if any, damage along the way. The primary materials to accomplish this are plywood, bolts and a variety of metal wood connectors. A proper retrofit will connect the framing together in several ways to ensure more than adequate capacity, or call it bandwidth, for energy transfer.
The following illustration shows how a seismic retrofit works.
.
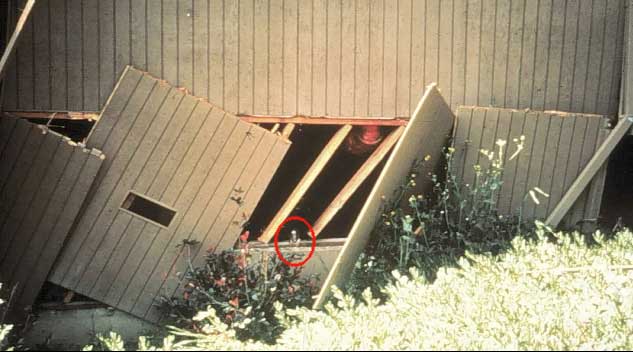
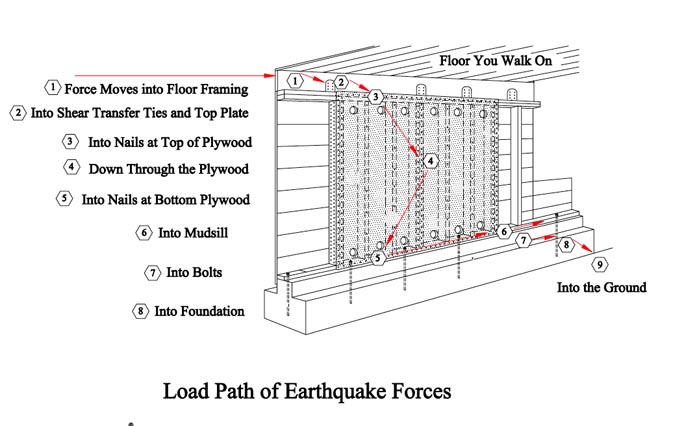

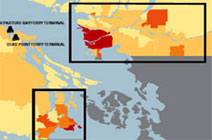 This map was created by the Institute
This map was created by the Institute