Hillside Retrofits Save Lives
Worse than the catastrophic loss to property, lateral (horizontal) weakness in the supporting structure of hillside homes has cost too many residents their lives. Yes, the views can be spectacular and it’s tempting to rationalize the risk away. We British Columbians have so far been lucky not to have experienced particularly concerning seismic activity. One day though, that luck is going to run out.
This is what happened in California’s 6.7 Northridge Earthquake some distance away from the fault. It was preventable and there’s no reason it should happen to you.
There are two common ways hillside houses are supported
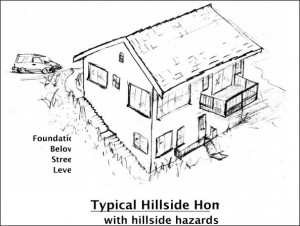
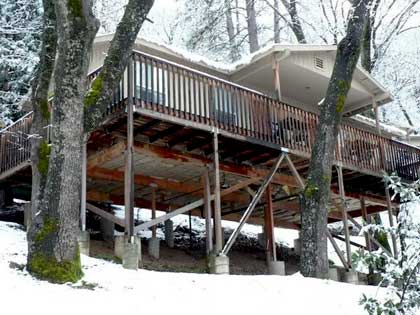
1. Stepped Foundations
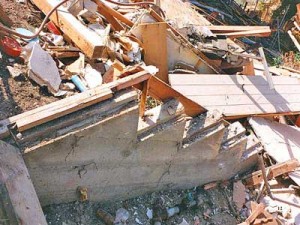 These stepped foundations are the reason hillside homes collapse. Normal plywood shear walls do not work on stepped foundations.
These stepped foundations are the reason hillside homes collapse. Normal plywood shear walls do not work on stepped foundations.
At right, you see a foundation wall that steps down the hill. This one is particularly steep; others may have wider steps. These stepped foundations are the reason hillside homes collapse. Normal plywood shear walls failed on them and so they must be retrofitted quite differently. The following illustration shows why, in case you’re interested.
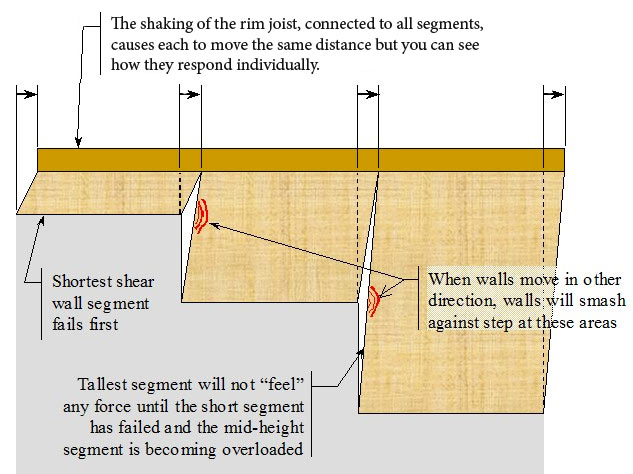
Researchers found that with hillside homes, the plywood on the shortest, stiffest shear panel (Panel A in our illustration) absorbed the earthquake forces until it failed. Then the plywood on the next shortest and stiffest panel (Panel B) absorbed the forces until it failed. Then the plywood on the next shortest shear wall (Panel C) absorbed the forces until it failed, and so on, until the house collapsed. The research concluded that in steep hillside homes, shear panels do not work together as one unit but rather work sequentially, failing one after another until the house collapses.
How the earthquake acts on the hillside house
This illustration represents the main floor level for a typical downhill hillside home and the downstairs walls that support it. The vertical lines represent the stud walls sitting on the foundation.
These drawing demonstrates the effect of cross-slope forces The main floor remains secure at an uphill corner as the cross-slope force rotates around that point, moving the house away from the hill. In reality, earthquake forces are generated in all directions; the combined effect is a circular motion that people living in active earthquake country are familiar with.
In real life, this is what it looks like:
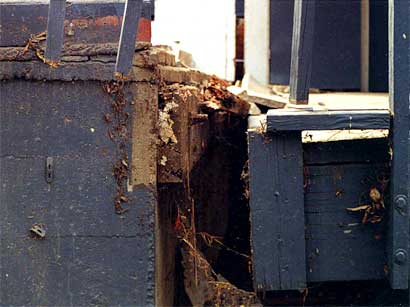 |
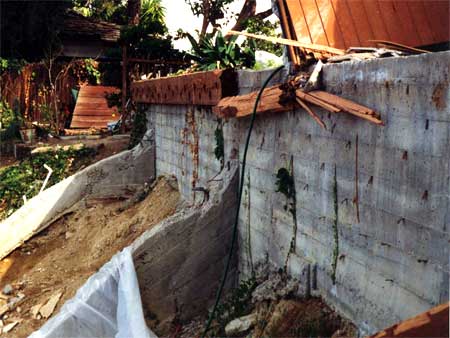 |
| Floor pulling away from the upper wall. | The house is gone. |
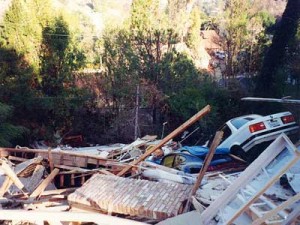 |
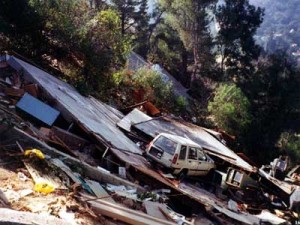 |
| Left and right are neighbouring homes | Notice the floor and ceiling are intact. All that failed were the lower walls. |
(to be continued…)
A photo of a primary anchor bolted built from the previous detail.
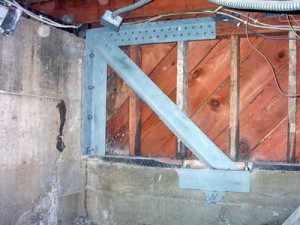
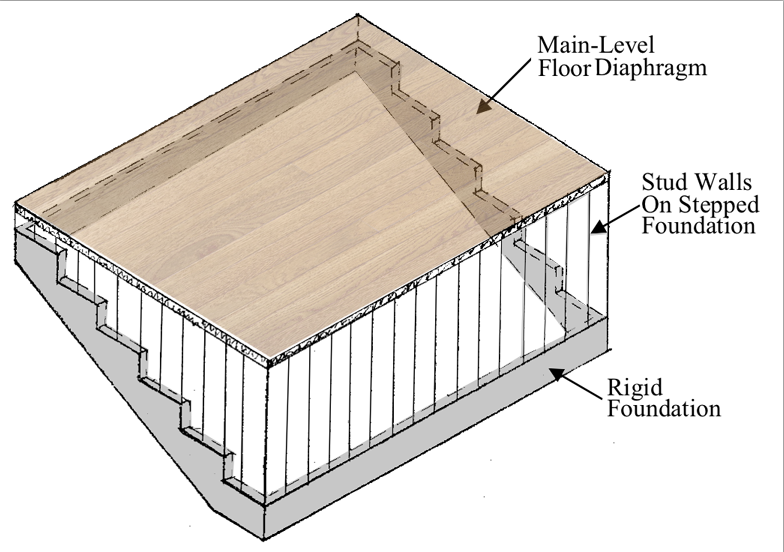
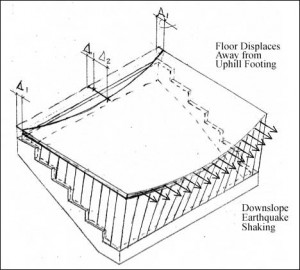
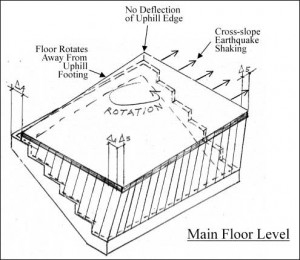

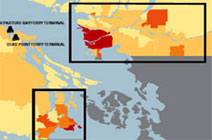 This map was created by the Institute
This map was created by the Institute