Houses With Floor Joists Sitting on the Foundation
Looking at this picture, you can see there is very little distance between the visible concrete of the foundation and the base of the front door. That, and only 2 or three stairs, are the indicators that the floor joists are sitting directly on top of the foundation walls.
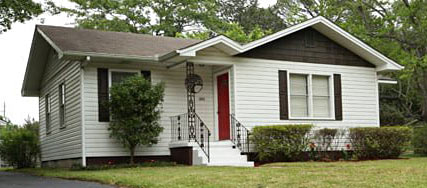
A Look Beneath the House
There’s not much to look at, really. Compared to house with wood cripple walls to raise the floor, the substructure is merely a 2×4 (2×6 in newer homes) sitting atop the perimeter foundation walls. (In some crawlspaces, there are very short cripple walls as well but that will not be covered here.)
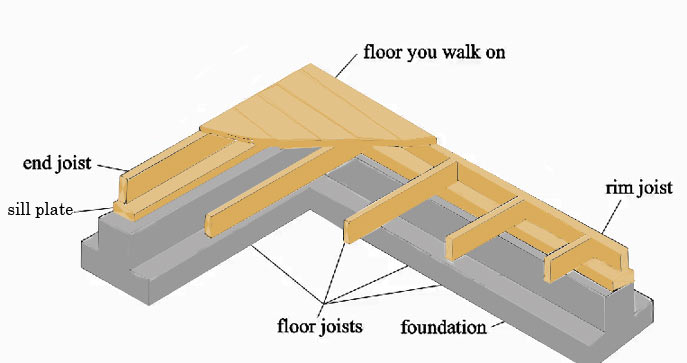
How an Earthquake Could Impact the House if Not Strengthened
Houses built as recently as the early 90s are at risk of this happening:
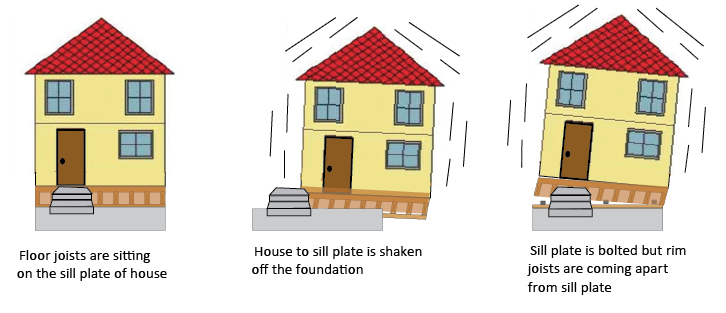
Fortunately, it doesn’t take much at all to prevent such a disaster.
Just Two Connections Need to be Strengthened
- Securing the sill plate to the foundation. In most cases, we use the foundation plates shown below; enough to resist the earthquake’s force. If you house was built prior to the mid 70’s, it is not likely to have any bolts at all. If it was built more recently but prior to 2013, it should* have half the number of foundation bolts the building code requires today but it may also have metal straps called Tidy Ties shown further down.
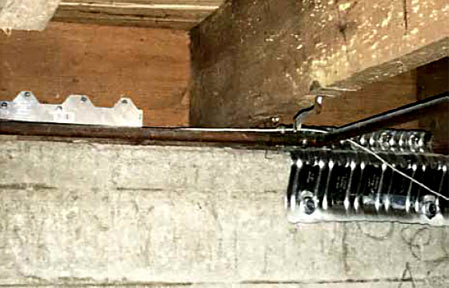
- Securing the floor joists to the sill plate. Shown above is one type of “shear transfer tie”, metal brackets that transfer the earthquake energy from the floor to the sill plate so the bolts can transfer it to the foundation.
* If you see these metal straps around your sill plate, you won’t find any bolts.
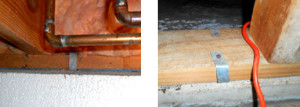

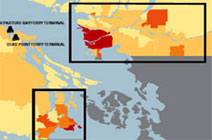 This map was created by the Institute
This map was created by the Institute