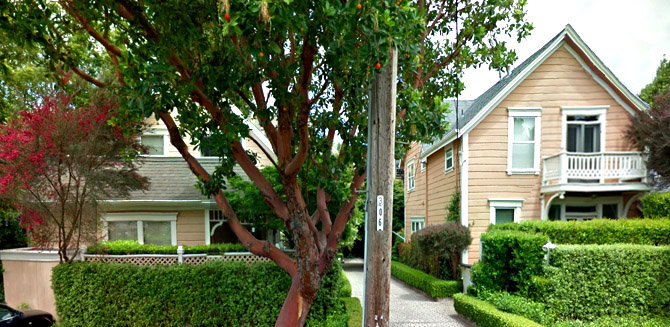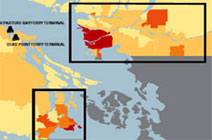
We’re often asked what homeowners can expect from a seismic retrofit of their basement and crawlspace. This is the story I tell. It is based on the original version printed by the American Wood Council.
The two Victorian style houses you see above are virtually identical. They were constructed by the same builder with same materials and construction techniques, just positioned differently on the lots. Santa Cruz architect Michael O’Hearn purchased them both in 1984. Santa Cruz is near San Francisco, where earthquakes often cause catastrophic destruction. He planned to retrofit them, knowing they’d need strengthening to withstand such force.
In 1989, the magnitude 6.9 Loma Prieta earthquake struck the San Francisco Bay area hard. The epicenter was just 16 kms away from the O’Hearn houses. The intensity level was categorized as “Violent” and it shook the city and surrounding communities to the core. Overall, 120,000 homes were damaged. In Santa Cruz alone, 40,000 buildings collapsed. One belonged to Mr. O’Hearn.
Unfortunately, just one of the two retrofits had been completed in time. As reported by Mr. O’Hearn, “The one we had retrofitted cost us $5,000 to repair. The other one came apart in four sections and cost us $260,000 to repair. The whole building had to be jacked up, repaired, and slid back on a new foundation. For homes more than 20 years old located in areas of seismic activity, I strongly urge owners to consider a seismic retrofit. It’s a lot cheaper to retrofit a house now than to repair it after an earthquake.”
The successful retrofit work involved only the perimeter walls in the basement. Foundation bolts were installed and sections of the cripple walls that sit atop the concrete and support the house were braced with plywood shear walls. He may have strengthened some other connections, too, but what’s most important to note is that a nominal amount of strengthening can make a monumental difference. This house provided a safe refuge for the occupants and remained habitable.

 This map was created by the Institute
This map was created by the Institute
Leave a Reply